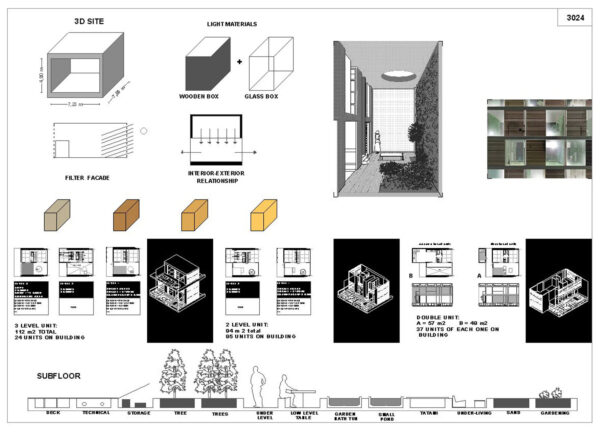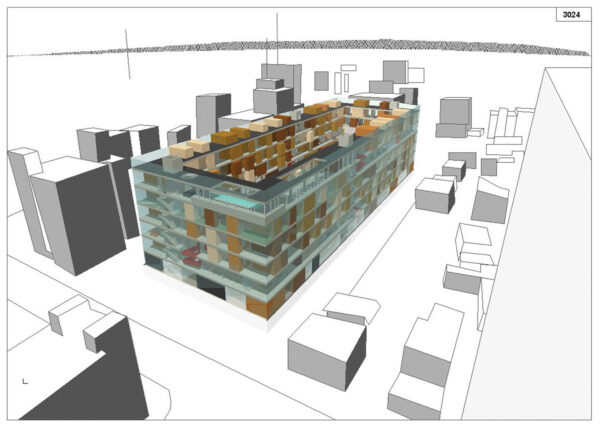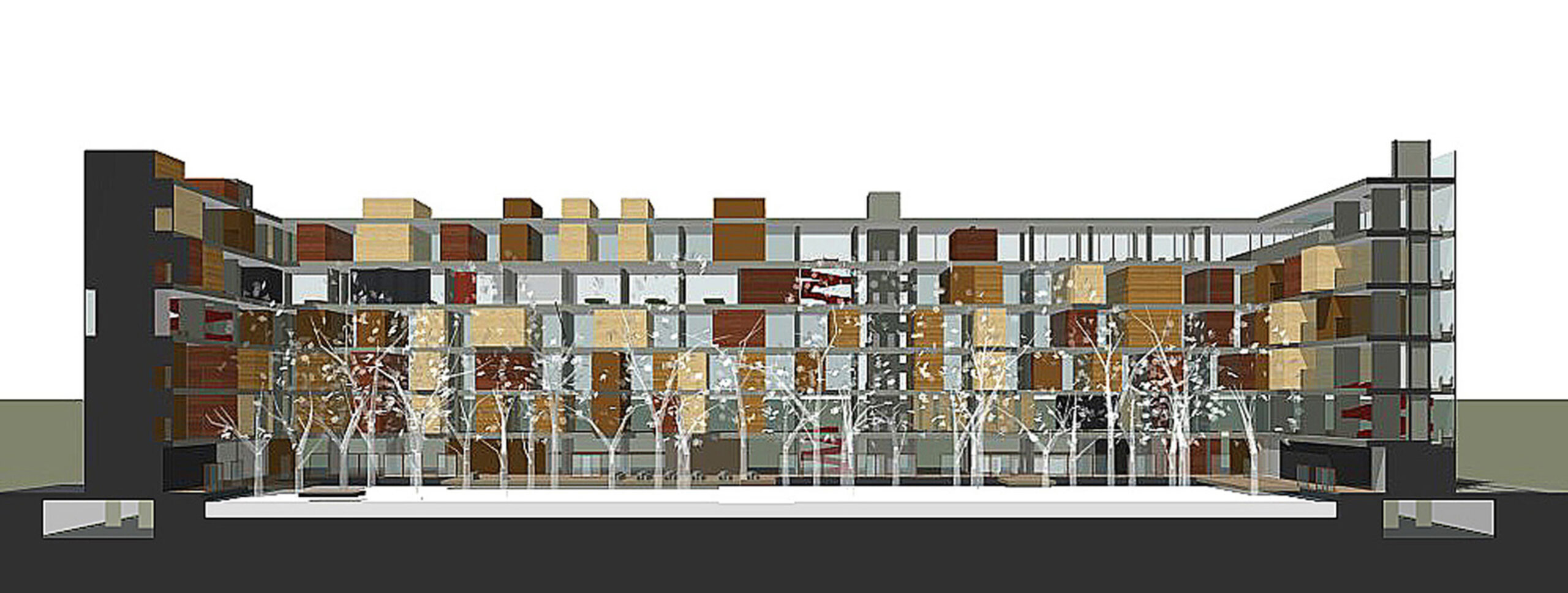International competition for a large housing complex (210.000 m2). Special Award 2001
Special Price Award
Judged by Tadao Ando and Jean Nouvel
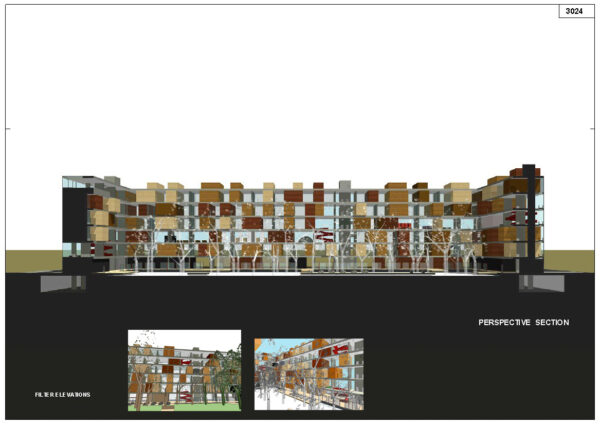
DESIGN CONCEPT
The site is located in an area characterized for an extensive predominance of small buildings, where bigger buildings seems to be an exception, with the typical image of an urban area in a process of change of scale which imposes a rude coexistence between two scales without any inter mediating factor, the small and traditional buildings confronted to the big and metropolitan new ones. The site itself looks over sized, a situation that makes even more delicate any possible intervention, even more if we want to assume an inter mediating position. How we can achieve a building design which deals with today’s “ smaller” reality and at the same time, a buildings which belongs to a “bigger “ metropolitan future
Also, we have in mind the idea of how to create a housing solution that could be an adequate alternative answer to the suburban residential areas that Aomori´s inhabitants seem to prefer. We think that people in medium size cities are much more identified with houses than to an apartment residential type, so the proposal must take this as a primary element of design.
We decided to take a challenging and extreme position, to build a big building, not a group of medium size buildings, just the bigger one, but one conceived like a container of many smaller buildings , a translation of the city plan into the vertical dimension of our building proposal.
The project proposal is directly a regular block of house dwellings, but a vertical one, and the smaller units contained in the whole are designed like isolated house types, not like apartment units.
Houses and apartments are both accepted types of housing, but they are usually non-linked types, so we decided to try to establish a link, and create a hybrid type. We considered a house like an “open system”, mainly because of its isolated condition and the presence of the garden, the essence of the non-programmed space but with a strong identity. Apartments units were considered a closed system, specially under surface area restrictions, and tend to be ultra-programmed, they are always understood as melted in a massive volume.
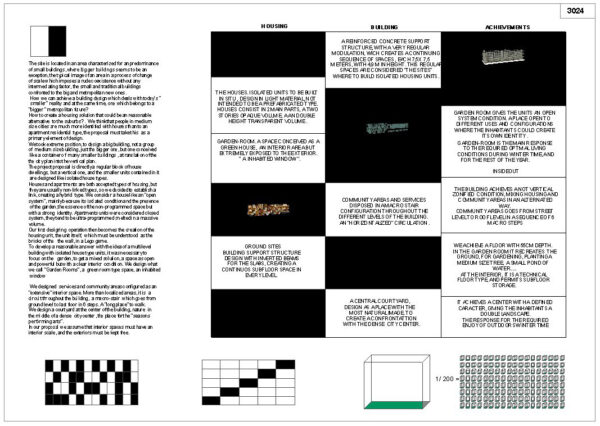
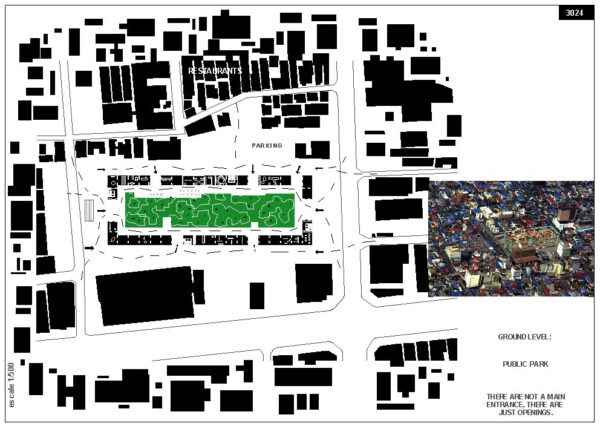
Our first designing operation then becomes the creation of the housing unit, the unit itself, which must be understood as the bricks of the wall, in a sort of Lego game. We postponed the building design as a whole to a second stage, but already with a clear notion of the final image we could achieve, a sort of giant bookshelves, a big building without a massive presence, an inter-mediating element.
To develop a reasonable answer with the idea of creating a multi level building with isolated house type units, it was necessary to focus on the idea of the garden, trying to get a mixed solution , to achieve a space as open and powerful but with a clearly interior condition. We designed what we call “Garden Rooms”, a green room type space, in double height, exposed to the exterior, the inhabited window which becomes the main space of each unit, the place of the non strictly programmed activities, a multi use green area.
Simultaneously, we discovered that the requirements for optimal living conditions in winter could be answered with the garden rooms creation , 200 sized spaces at human scale, easy to be tempered This glassed spaces are a constant presence in the building, a fragmented presence.
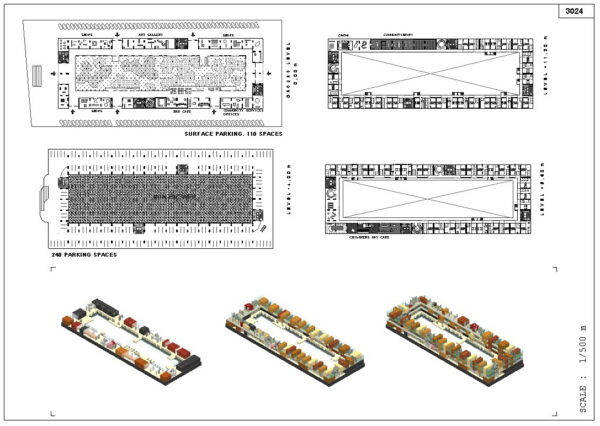
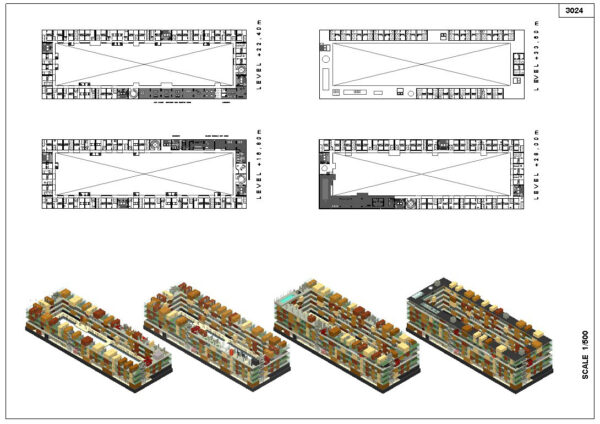
Assuming these spaces like private areas, we created services and community areas configured as an “extensive” place, like the first, isolated from exterior conditions. More than community localized areas, we created a three-dimensional boulevard, a circuit which goes from ground level to last floor in 6 steps. This configuration gives the inhabitants a “long way” to walk around., with many different sights of the city.
We disposed of a courtyard at the center of the building, it was designed as the most natural one possible, to create a refreshing breath for the inhabitants in the middle of a dense city center, the place for the “season’s performing arts”.
The facades were designed as filter facades, letting the light to come inside, without permitting the views. The only place exposed to external landscape is the garden room, fully glassed, which acts like an inhabited window, an inter mediating space.
The houses are intended to be built in light materials, they don’t have generally structural concerns because they are settled in a previous 3d site, the main structure, with paneling and thin structural elements they could achieve the necessary resistance and support.
